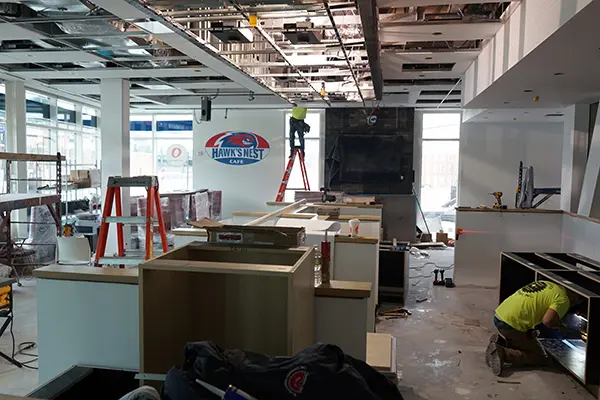NERVE Center and TURI Relocate, While Perry and Pasteur Renovations Ramp Up
 Image by Ed Brennen
Image by Ed Brennen
01/22/2018
By Ed Brennen
Students were scarce on campus over winter break, but moving boxes and construction equipment weren’t hard to find.
Facilities Management took advantage of the dormant campus to steam ahead on several big projects during the intersession, including renovation work on Perry and Pasteur halls on North Campus, office moves for the New England Robotics Validation and Experimentation (NERVE) Center and the Toxics Use Reduction Institute (TURI), and finishing work on the new recreation fields on Aiken Street.
Here’s a closer look at what was done – and what’s coming up as the spring semester gets underway:
- The NERVE Center packed up its robots and moved to its new home at the Innovation Hub, located at 110 Canal St. in downtown Lowell. While Valkyrie’s two-year stay at the NERVE Center is up (NASA has moved the robot to Boston, where UMass Lowell students will still work on it alongside students from Northeastern University and the Massachusetts Institute of Technology), researchers still have plenty of cutting-edge work ahead of them at the new location. They are now neighbors with the university’s new Fabric Discovery Center, which works to create next-generation “smart fabrics,” as well as M2D2 (the Massachusetts Medical Device Development Center) and several start-up businesses. With 10,000 square feet spread over the first and second floors (as well as basement storage space), the new NERVE Center headquarters is about the same size as its former warehouse space at 1001 Pawtucket Blvd.
 Image by Ed Brennen
Staff members at the Toxic Use Reduction Institute (TURI) set up a new research lab after moving to the Offices at Boott Mills.
Image by Ed Brennen
Staff members at the Toxic Use Reduction Institute (TURI) set up a new research lab after moving to the Offices at Boott Mills. - TURI, which collaborates with businesses, community organizations and government agencies to find safer alternatives to toxic chemicals, has consolidated its offices and labs at a new leased location on the second floor of the Offices at Boott Mills West, located at 126 John St. in downtown Lowell. TURI’s administrative offices had been located on the fifth floor of the Wannalancit Business Center, while its labs were on the third floor of Pinanski Hall. The new 10,000-square-foot location, which includes a wet lab, microbiology lab, demonstration lab and analytic lab, is approximately three times bigger than the previous space.
- The Department of Public Health, which had been located at Kitson Hall on North Campus, moved to the fifth floor of the O’Leary Learning Commons, where its faculty can be closer to the rest of the Zuckerberg College of Health Sciences on South Campus.
- Major renovation work continued at Perry and Pasteur halls, where the university is creating modern research and instructional labs as well as new administrative offices for the Francis College of Engineering and the Kennedy College of Sciences. The $53 million Perry Hall renovation, which is on track to be completed by early 2019, includes a new main entrance and the addition of a fourth floor, which will add 5,600 square feet of space to the building’s existing 47,825 square feet. The project also includes accessibility upgrades, new windows and updated electrical, plumbing and fire protection systems. The $15 million Pasteur Hall renovation, which is creating all new second, third and fourth floors, is slated to be complete this fall.
 Image by Ed Brennen
Engineering students tour the fourth floor of Perry Hall, where renovation work continues this winter.
Image by Ed Brennen
Engineering students tour the fourth floor of Perry Hall, where renovation work continues this winter. - The Cumnock Hall auditorium, which has played host to everyone from John F. Kennedy to Pearl Jam, has temporarily closed so that construction can begin in February on the new Cumnock Marketplace. The $5 million project will create a “North Campus Living Room” – similar to the South Campus Marketplace on the second floor of the McGauvran Center – where students can get a bite to eat and spend time between classes. Scheduled to open this fall, the marketplace will offer breakfast items including pastries, bagels and coffee in the morning and grab-and-go meals during lunch. Outside the building, work is also under way on converting the parking lot into a new Cumnock Courtyard, which will add more green space to North Campus.
- On East Campus, construction work is in full swing on University Suites Dining. The project expands the Hawk’s Nest Cafe into a dining facility to help accommodate the growing student population at the new River Hawk Village. The new dining hall, which is expected to be finished this spring, will offer grab-and-go options during the day and all-you-care-to-eat meals for dinner.
 Image by Ed Brennen
To meet the needs of the growing student population on East Campus, the Hawk's Nest Cafe at University Suites is being converted into a dining hall this winter.
Image by Ed Brennen
To meet the needs of the growing student population on East Campus, the Hawk's Nest Cafe at University Suites is being converted into a dining hall this winter. - Adjacent to River Hawk Village, construction work has begun on the building at 45 Lawrence Drive, which will become new office space for Advancement staff currently working at the Wannalancit Business Center. At 5 Lawrence Drive, a new space is also being created for Campus Recreation’s outdoor and bicycle programs. Both moves are scheduled to happen in early April.
- Work was completed on the Aiken Fields. The $6 million complex, which features two new turf playing fields for club and intramural soccer, lacrosse, rugby and flag football as well as two tennis courts, will open this spring once the snow subsides.
