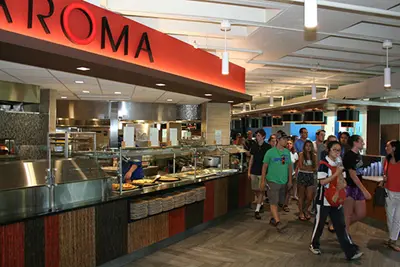From Research Labs to Soccer Fields, Facilities Gets Down to Work

05/22/2017
By Ed Brennen
Now that the Manning School of Business has moved across University Avenue to the new Pulichino Tong Business Center, the rest of the space dominoes are starting to fall across North Campus.
Renovation work begins this summer on historic Perry and Pasteur halls, where the university is creating modern research and instructional labs, as well as new administrative offices, for the Francis College of Engineering and the Kennedy College of Sciences.
Those projects, which are scheduled to be completed next year, headline another busy summer across campus — and beyond — for Facilities Management. Here’s a look at what’s happening between Commencement and Convocation:
Perry Hall renovation: The $50 million project will breathe new life into the 65-year-old engineering building, which had begun to lag behind due to deferred maintenance and a 2012 fire that led to the closure of the entire fourth floor. Current occupants are being temporarily relocated to office space in Southwick, Kitson and Falmouth Halls in May, with demolition work to begin in July.
The project, which is being funded by private donors and corporate sponsors, is expected to be complete in November 2018. It will create labs in disciplines central to the state’s economy, including biomedical, chemical and environmental engineering, as well as biomanufacturing and clean energy. The university will be able to expand its industry partnerships, meanwhile, by offering new “co-location” spaces for local companies to utilize.
In addition to building code and accessibility upgrades, the project also includes replacing windows, masonry repairs to the exterior and the installation of new mechanical, electrical, plumbing and fire protection systems to all four floors. A new main entrance is also on the drawing board, which will be part of a larger Cumnock Courtyard project that is slated to begin in January 2018.
The courtyard project will coincide with the creation of the Cumnock Marketplace, a new North Campus dining option that is slated to open in the Cumnock Hall Auditorium in fall 2018. Similar to the South Campus Marketplace that opened last year on the second floor of McGauvran Center, the facility will offer a range of made-to-order sandwiches, salads and other meal choices, as well as baked goods and grab-and-go foods.

Pasteur Hall renovation: Demolition work begins in June on the vacated Manning School space on the second, third and fourth floors of Pasteur, the first stage of a $12 million renovation project that is scheduled to be completed in August 2018.
Plans call for the interior of the building, which opened in 1938, to be gutted all the way to its original wooden beams, revealing its history as part of the Lowell Textile Institute. Modern spaces will be created with glass walls and partitions, similar to offices at the Wannalancit Business Center. The building will house the faculty offices for the Department of Mechanical Engineering on the second floor, and the faculty offices and computer labs for the Department of Computer Science on the third and fourth floors.
During this summer’s demolition work, half of the new North Campus Quad will be closed off. The first floor of Pasteur Hall, which is not being renovated, will remain open throughout the project.
Fox Hall elevators: Work is nearing completion on the $18 million project, which will add two new elevators to the 18-story East Campus residence hall and modernize the two existing passenger elevators. With the concrete elevator shaft constructed on the building’s exterior over the winter, the new lifts are expected to be in place by mid-July — and ready for student use by fall move-in. Upgrades to the existing elevators, meanwhile, begin in early May.
Aiken Fields: With the former A.H. Notini & Sons warehouse demolished and the site cleared, the university is preparing to break ground on new East Campus playing fields. When completed in August, the $6 million project will provide students with two new turf playing fields for club and intramural soccer, lacrosse, rugby and flag football, and two tennis courts.
Perkins Complex: Final touches are being made this summer to the university’s newest residence hall, the Perkins Complex on East Campus. The Facilities Management department has been working over the past several months to convert the complex’s 240 residential apartment and townhouse-style units into a 780-bed dormitory complex, where every unit includes a full kitchen and washer and dryer.
University Suites Dining: To help accommodate the growing student population on East Campus, the Hawk’s Nest Cafe at University Suites is being expanded and converted into a dining facility that offers grab-and-go options during the day and all-you-care-to-eat meals for dinner. Construction work begins this summer and will run through the fall, with the new facility slated to open in January 2018.
Haverhill satellite campus: About 20 miles up the Merrimack River at the newly constructed Harbor Place in Haverhill, the university’s new satellite campus is set to open this fall. Located on the second and third floors of Harbor Place, the university’s 22,000-square-foot Haverhill location will offer undergraduate courses and degree programs in business, criminal justice and psychology, as well as a new business incubator to serve the region.
South Campus: At the O’Leary Learning Commons, an instructional technology center is being created on the third floor, a “one-stop” location for faculty to get assistance from a team of a half-dozen Instructional Technologists. At Weed Hall, meanwhile, the seating is being replaced in the main lecture hall.




