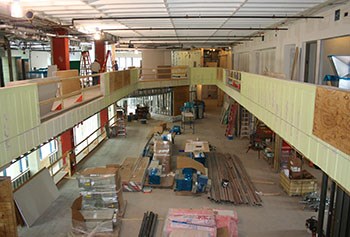Renovated Student Center Slated to Reopen in January

05/27/2015
By Ed Brennen
If you’ve ever watched a home renovation show like “Rehab Addict” or “Property Brothers,” you know how tricky it can be to create a functional new space in an existing structure.
The Department of Facilities Management has faced a similar challenge — only on a much larger scale — over the past year during renovation of the McGauvran Student Center on South Campus.
“We’re doing a complete gut rehab here, and there’s a lot of challenges working within the existing space,” says Project Manager Fred Gavriel, who has been overseeing the $34 million “repurposing” of McGauvran since work began last summer. “New buildings are great because you can fashion the space any way you want, but here we have to work around concrete columns to get the space to work.”
The fully renovated center is on schedule for a grand reopening in January 2016, just in time for the beginning of spring semester. When students, faculty and staff step inside, they will find more than 52,000 square feet of new dining space, learning commons and smart classrooms.
“We’re giving it a big facelift,” Gavriel says of the 40-year-old concrete and brick structure, which has been redesigned by Bergmeyer Associates Inc., the same architects who revamped University Dining Commons at Fox Hall. They’ve also done recent projects at Harvard, Brown and Dartmouth.
The project, which will add more than 10,000 square feet to the existing 42,000-square-foot floor plan, was made possible when many of McGauvran’s former occupants, including the Office of Multicultural Affairs, Health Services and Student Activities and Leadership, moved to University Crossing last year.
The new-and-improved McGauvran Center, which will be fully air-conditioned and feature state-of-the-art lighting and fire protection systems, will become the go-to dining hall on South Campus. Once McGauvran is up and running, the current Mill City Restaurant will be razed, clearing the way for a green space that will extend from O’Leary Library all the way to Coburn Hall.
“You’ll have a beautiful view right down the quad,” Gavriel says. “You can just picture students sitting out there during the fall and spring, enjoying the open space.”
Food for thought
While many of McGauvran’s exterior updates are already noticeable, including the addition of a two-story glass wall facing the quad and a new loading bay along Wilder Street, it’s the interior transformation that will truly benefit those living, learning and working on South Campus.
McGauvran’s new first floor will feature an all-you-care-to-eat dining facility with seating for 400 students. In addition to pizza and pasta stations, University Dining Services has cooked up several new eating options, including “homecooked” entrees at “Full Plate,” sandwiches from “Broadway Deli,” a salad bar at “Wilder Farms” and gluten-free options at “Choices.” There will also be a late-night takeout grill.
The old McGauvran footprint included a seldom-used outdoor patio area under a second-story overhang facing the quad. By closing off that space with a two-story glass wall, architects were able to create a bright and open first-floor seating area that can be enjoyed year-round.
The second floor, meanwhile, will feature retail food options including Subway and Freshii, a Canadian chain that specializes in wraps, burritos, salads and smoothies. There will also be a bakery (which will supply the first-floor dining area with all of its baked goods), a cafe and a market with grab-and-go options.
Room to roam
The second floor, which will include additional seating for 400 students, will be haloed by the third floor’s balcony, which will be accessible by a new staircase. The second and third floors will still connect to O’Leary Library via the existing enclosed walkways.
Plans have also called for the redesign of the under-utilized second-floor terrace facing Wilder Street. Originally designed as an outdoor classroom with tiered concrete seating, the area is being reimagined as a three-level patio with new outdoor furniture.
On the third floor, students will be able to take advantage of seven new smart classrooms and seminar areas, including one for 35 students and another for 50. There will also be a lounge for faculty and staff, as well as a learning common with a fireplace.
University Dining Services, which is scheduled to begin setting up and training in the new facilities by late November, will benefit from a new loading bay and freight elevator that was constructed on the Wilder Street side of the building.
While the front (or quad side) of McGauvran will be getting the most noticeable facelift, the Wilder Street side of the building will be getting an updated facade, as well, to help it keep up appearances with its modern next door neighbor, the new Health and Social Sciences Building.
“That’s a very prominent street, and that’s one of the first things people will see when they’re driving up Wilder,” Gavriel says. “Plus you have the shuttle bus service right there, so we had to really make that side something appealing, something that fit in.
“When students show up in the fall,” Gavriel adds, “they’re going to see a huge change from the spring semester. Most of the exterior will be clad and we’ll be well on our way to completing the building.”
